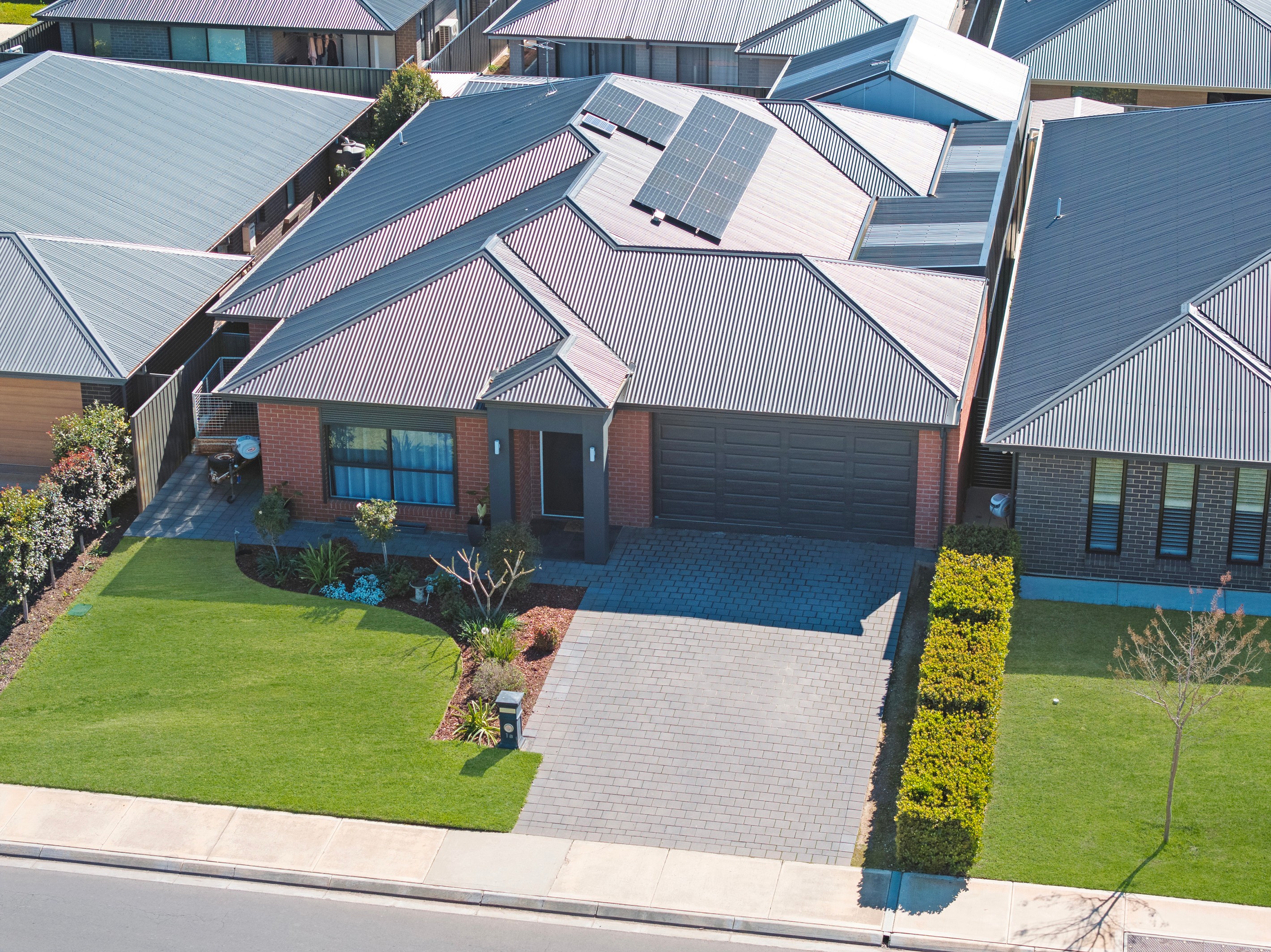Sold By
- Loading...
- Loading...
- Photos
- Floorplan
- Description
House in Hillier
Effortless Living with Indoor-Outdoor Excellence
- 4 Beds
- 2 Baths
- 2 Cars
Welcome to 1A Murray Hillier Court, Hillier - a stunning, modern family home where quality, comfort and convenience come together. Built in 2022 and set on a generous 450m² (approx.) allotment, this beautifully finished 4-bedroom, 2-bathroom residence is packed with features that elevate everyday living.
From the moment you arrive, you'll be impressed by the home's contemporary street appeal, set in a quiet, family-friendly location just minutes from local shops, schools, public transport and easy access to major roads.
Step inside to discover soaring 9ft ceilings and sleek floating floorboards that lead you through the main living zones. The cleverly designed floorplan includes cavity sliding doors, offering flexibility and privacy where you need it most.
The master suite is a true retreat, featuring soft carpet, ceiling fan, a large walk-in robe and a spacious ensuite. Bedrooms 2 and 3 include built-in robes and ceiling fans, while bedroom 4 is generously sized with double-door entry - perfect as a guest room or home office.
The main bathroom is designed with family living in mind, boasting a huge vanity area with extensive benchtop space and storage, a separate toilet and plenty of room for busy mornings or bathing the kids with ease. A large laundry with storage galore and outdoor access adds to the home's functionality.
At the heart of the home lies the expansive open-plan kitchen, dining and family area. Designed for everyday comfort and effortless entertaining, the kitchen boasts a large island bench, 900mm gas and electric appliances, filtered water, a walk-in pantry, dishwasher and an abundance of bench and storage space. This central hub flows beautifully into the light-filled dining and family areas, creating a seamless connection that brings everyone together.
What truly sets this home apart is the way the indoor living spills effortlessly outdoors. Through wide sliding doors, the open-plan space extends to not one, but two undercover outdoor entertaining areas. The main alfresco is a paved, pitched-roof pergola, partially enclosed for year-round comfort, café blinds, lighting and a ceiling fan. Whether you're hosting a weekend barbecue or relaxing in the evening with a glass of wine, this outdoor space becomes an extension of your indoor lifestyle. It overlooks a neat, low-maintenance lawn area, perfect for kids or pets, as well as a handy garden shed.
Additional features such as ducted reverse cycle heating and cooling, roller shutters for privacy and security, solar panels with battery storage and a double automatic garage with both internal and rear access complete the picture.
With its spacious design, quality finishes and unbeatable indoor-outdoor flow, this home is an entertainer's dream and a family haven all in one. A home that ticks every box - all that's left to do is move in and enjoy. Don't miss your chance to make it yours.
Specifications -
Title: 6224/305
Council: Gawler
Zoning: MPN - Master Planned Neighbourhood
Area: 450msq (approx.)
Built: 2022
Don't miss out on this incredible opportunity to make this home yours. Contact Matt Bunder on 0433 258 200 or Tegan Jamieson on 0487 077 874 for further information.
We welcome your enquiry and look forward to hearing from you.
Want to find out where your property sits within the market? Have one of our multi-award winning agents come out and provide you with a market update on your home or investment!
Call Matt on 0433 258 200 or click on the following link https://raywhitegawler.com.au/agents/matt-bunder/13798
Ray White Gawler, Number One Real Estate Agents, Sale Agents and Property Managers in South Australia.
Disclaimer: Care is taken to verify the correctness of all details used in this advertisement. However no warranty is given as to the correctness of information supplied and neither the owners nor their agent can accept responsibility for error.
200m²
450m² / 0.11 acres
2 garage spaces
4
2
