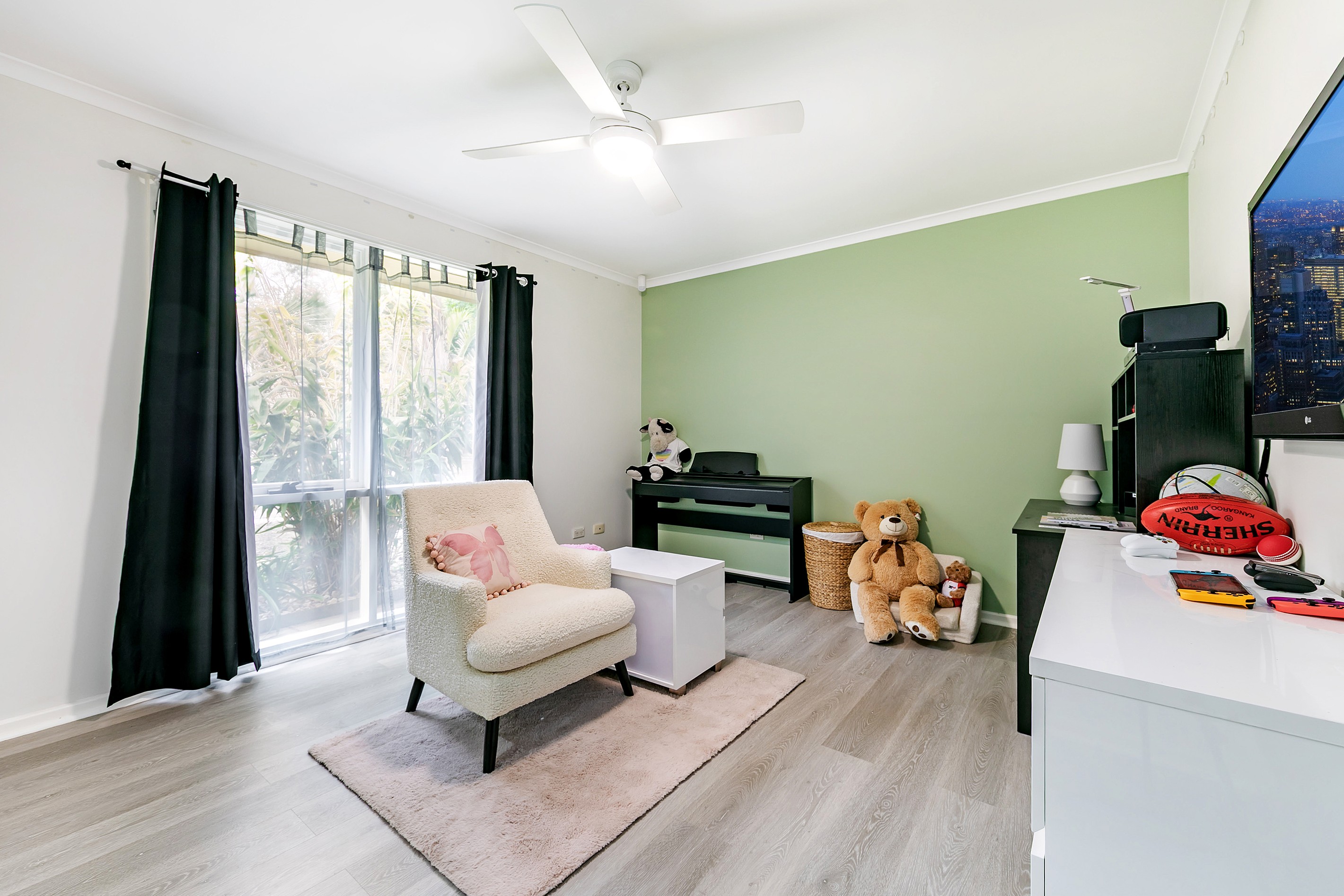Sold By
- Loading...
- Loading...
- Photos
- Floorplan
- Description
House in Evanston Gardens
Affordable Living with Everyday Convenience
- 2 Beds
- 1 Bath
- 3 Cars
Perfectly positioned on a generous 507m² (approx.) corner block, this beautifully maintained home offers the ideal blend of modern living, functionality and low-maintenance outdoor spaces. Perfect for those entering the market, downsizing, or investing, 2 Conley Street combines comfort, quality and affordability in a well-positioned Evanston Gardens pocket.
Step inside to discover a light-filled home designed with comfort and practicality in mind. The master bedroom is a relaxing retreat, complete with carpet underfoot, a ceiling fan, split-system air conditioning and a built-in robe. The second bedroom also enjoys carpet flooring, a ceiling fan and a split system, ensuring year-round comfort for all. A separate study provides the perfect home office setup or could easily serve as a guest room, complete with its own split-system unit.
Centrally located, the bathroom features a skylight, bathtub and modern finishes, while the good-sized laundry offers the convenience of two separate entry points. The lounge room invites relaxation with floating floors, a ceiling fan and abundant natural light, seamlessly flowing into the open-plan kitchen and dining area.
The kitchen is truly a standout - boasting an induction cooktop, Pura tap, ample storage and generous bench space. Overlooking the tiled dining area, which also includes a split system, this is the perfect setting for both family meals and entertaining guests.
A real highlight of this property is the fully insulated rumpus room, complete with tiles, split-system air conditioning and combustion heating - ideal as a games room, home gym, or second living area.
Outdoors, enjoy a low-maintenance lifestyle with a manageable lawn area, established irrigated gardens and a spacious concreted entertaining zone under a shade sail. Vehicle storage and workspace are well catered for with a single carport featuring an automatic roller door, plus a double garage/workshop with concrete flooring, power, ducted cooling and a reverse-cycle wall unit.
Additional features include a 6.6kW solar system, CCTV and full alarm system and side access with an automatic gate for added security and convenience.
Beautifully presented and packed with features, this property represents outstanding value in a thriving location close to schools, shops, parks and transport.
Opportunities like this don't last - enquire now and take the next step toward your new home.
Specifications -
Title: 5832/239
Council: Gawler
Zoning: MPN - Master Planned Neighbourhood
Area: 507msq (approx.)
Built: 1990
Don't miss out on this incredible opportunity to make this home yours. Contact Matt Bunder on 0433 258 200 or Tegan Jamieson on 0487 077 874 for further information.
We welcome your enquiry and look forward to hearing from you.
Want to find out where your property sits within the market? Have one of our multi-award winning agents come out and provide you with a market update on your home or investment!
Call Matt on 0433 258 200 or click on the following link https://raywhitegawler.com.au/agents/matt-bunder/13798
Ray White Gawler, Number One Real Estate Agents, Sale Agents and Property Managers in South Australia.
Disclaimer: Care is taken to verify the correctness of all details used in this advertisement. However no warranty is given as to the correctness of information supplied and neither the owners nor their agent can accept responsibility for error.
110m²
507m² / 0.13 acres
2 garage spaces and 1 carport space
2
1
