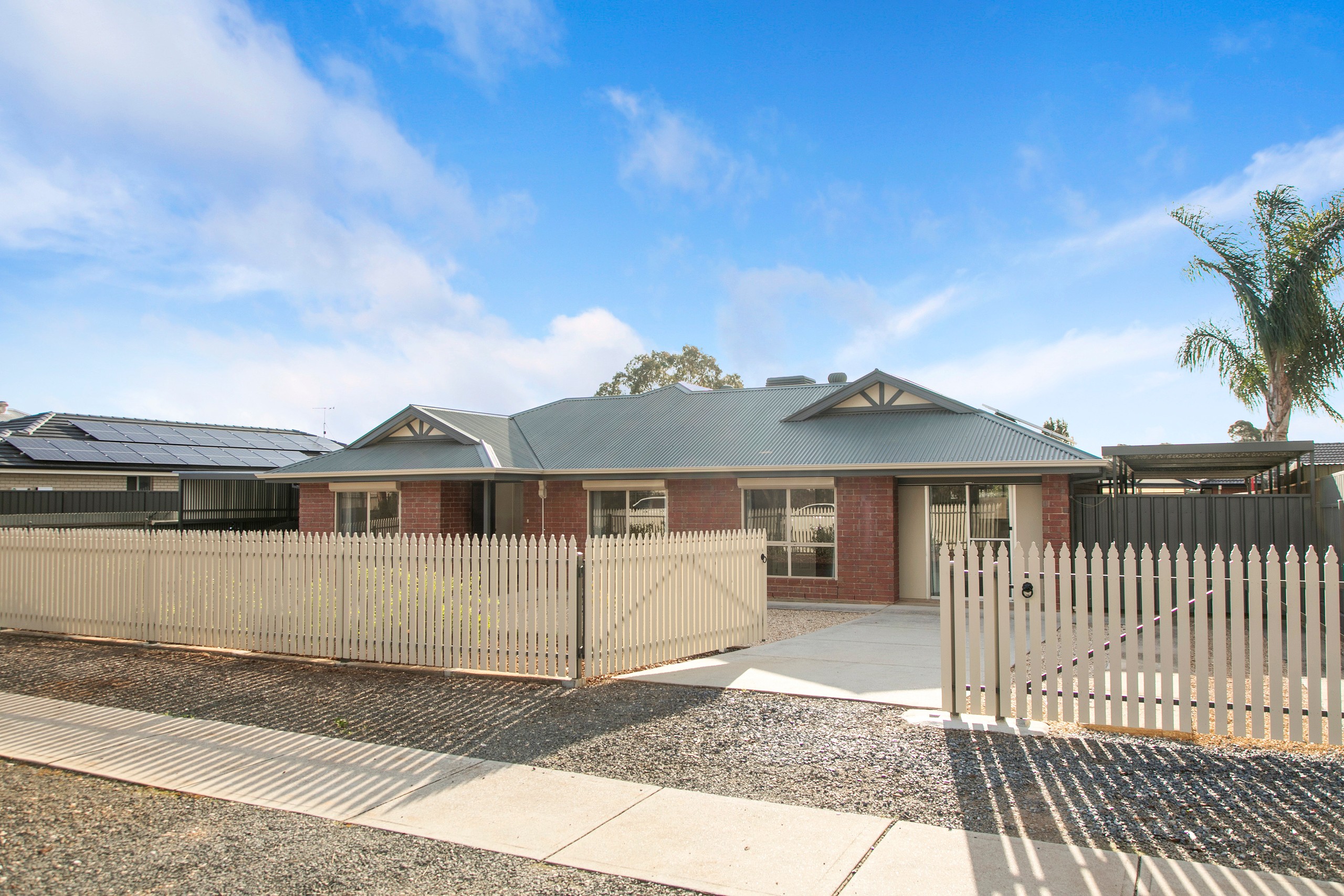Are you interested in inspecting this property?
Get in touch to request an inspection.
- Photos
- Video
- Floorplan
- Description
- Ask a question
- Location
- Next Steps
House for Sale in Evanston
An Exceptional Investment Opportunity - Four dwellings, One Title
- 6 Beds
- 4 Baths
- 5 Cars
Rarely does a property with such unique potential come to market. Situated in a convenient Evanston location, 41 Railway Crescent presents a quality steel framed 2001 built home with outstanding investment opportunity with a total of four separate dwellings on one title, recently renovated and ready for immediate rental. With a projected return of approximately $1,400 per week, this property would also be ideal for self-funded retirees seeking to live comfortably in the main residence while generating income from units 2, 3, and 4.
The Main Residence
The main home has been freshly updated with new carpet and modern finishes throughout. It offers three bedrooms plus a study. With sliding door access and an adjoining private study retreat, the master bedroom provides a quiet and functional space to unwind or work from home. Bedrooms two and three are well-sized, with bedroom three featuring a built-in robe. The central bathroom is well-appointed with a separate toilet for added convenience. A stylish kitchen with a new induction cooktop flows into a spacious open-plan living and meals area, kept comfortable year-round with reverse cycle air conditioning. Additional features include roller shutters along the front for privacy and security, a fenced verandah, a shed for the hobbyist, and an excellent full-size rear yard with room for a boat, caravan, or trailer. A large carport provides space for multiple vehicles.
Units 2 & 3 - Self-Contained Living
Designed for independent living, both units feature one bedroom plus a study, a kitchenette, bathroom, and generous living space. Each includes its own reverse cycle air conditioning for year-round comfort, a private storage shed, and access to a communal laundry and open shared space.
Unit 4 - The Granny Flat
The separate granny flat offers a cosy retreat with a bedroom, living area, bathroom, kitchenette, verandah, and private storage shed. It also includes reverse cycle air conditioning for modern comfort. A shared double carport services units 2, 3, and 4.
Location Benefits
Set in an increasingly popular rental area, the property is within easy reach of public transport (including the Gawler train line), schools, parks, and shopping centres. The Northern Expressway is just minutes away, ensuring direct access to the Adelaide CBD.
Whether you're seeking to expand your portfolio or enjoy a self-funded lifestyle with income from multiple dwellings, this exceptional opportunity ticks all the boxes.
Inspection is a must - secure your future today.
Specifications -
Title: 5854/113
Council: Gawler
Zoning: GN - General Neighbourhood
Area: 1017msq (approx.)
Built: 2001
Don't miss out on this incredible opportunity to make this home yours. Contact Matt Bunder on 0433 258 200 or Tegan Jamieson on 0487 077 874 for further information.
We welcome your enquiry and look forward to hearing from you.
Want to find out where your property sits within the market? Have one of our multi-award winning agents come out and provide you with a market update on your home or investment!
Call Matt on 0433 258 200 or click on the following link https://raywhitegawler.com.au/agents/matt-bunder/13798
Ray White Gawler, Number One Real Estate Agents, Sale Agents and Property Managers in South Australia.
Disclaimer: Care is taken to verify the correctness of all details used in this advertisement. However no warranty is given as to the correctness of information supplied and neither the owners nor their agent can accept responsibility for error.
214m²
1,017m² / 0.25 acres
5 carport spaces
6
4
Agents
- Loading...
- Loading...
Loan Market
Loan Market mortgage brokers aren’t owned by a bank, they work for you. With access to over 60 lenders they’ll work with you to find a competitive loan to suit your needs.
